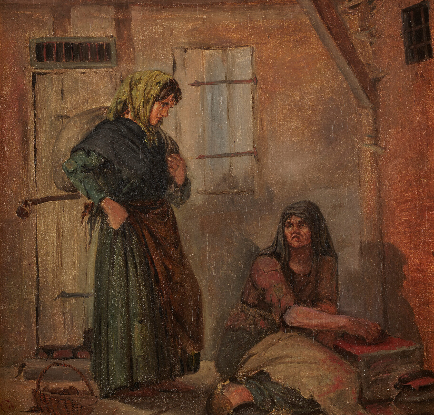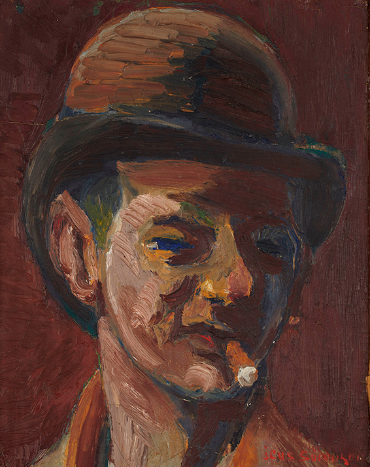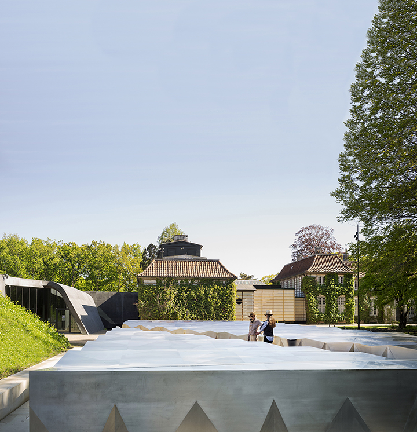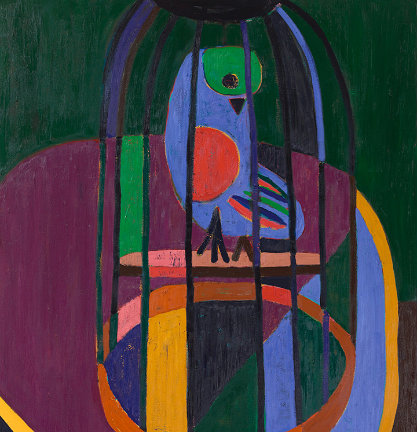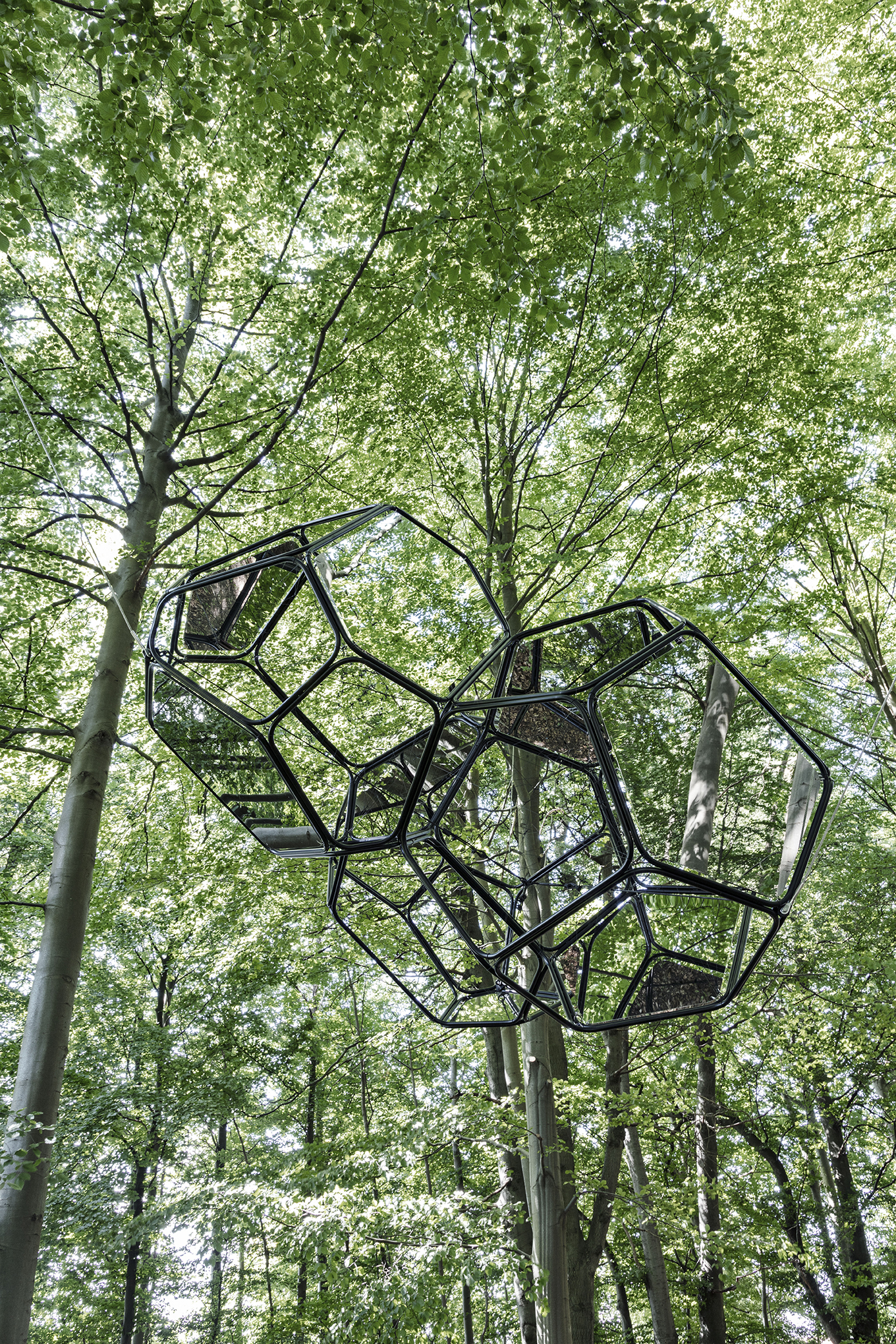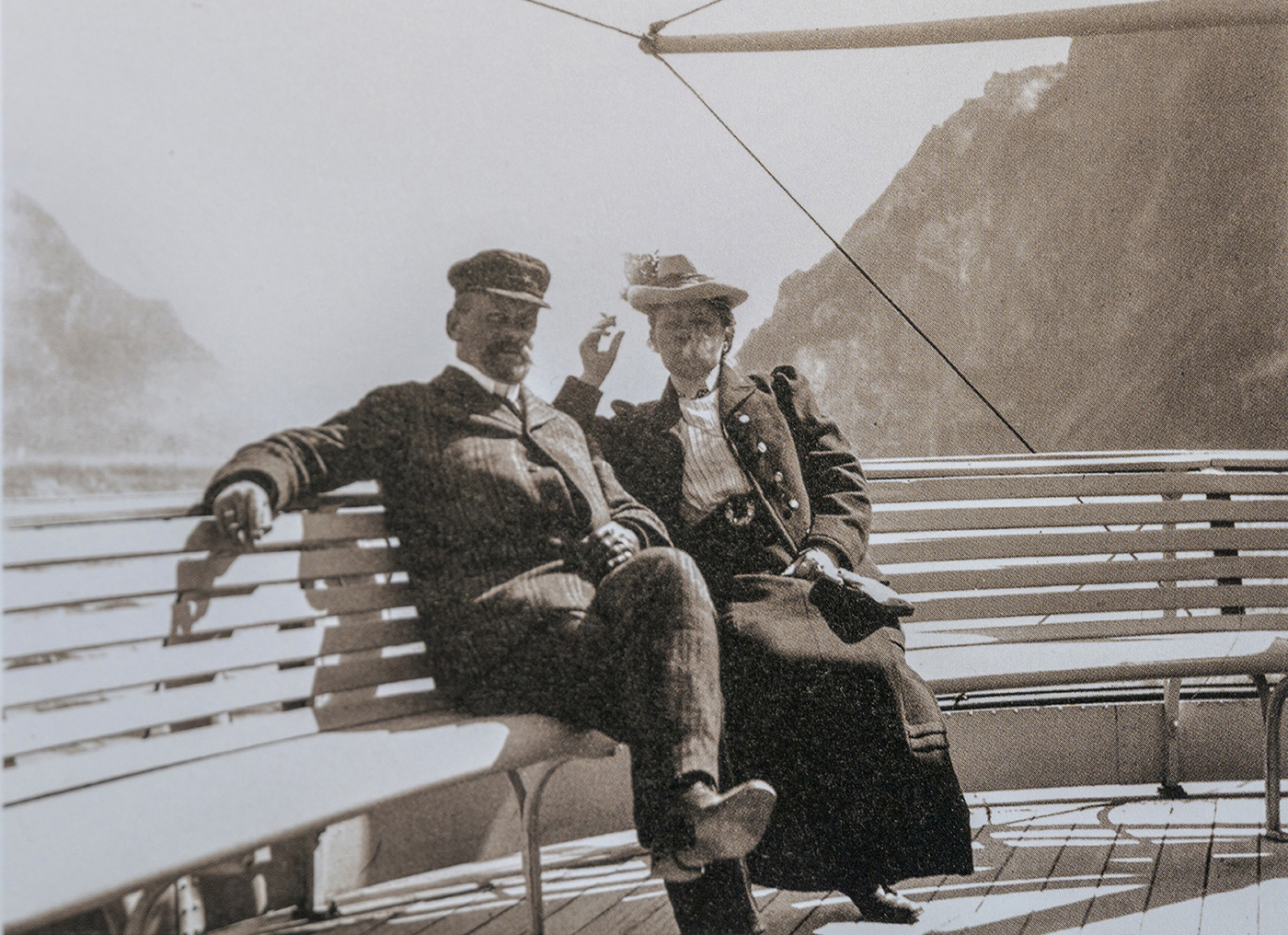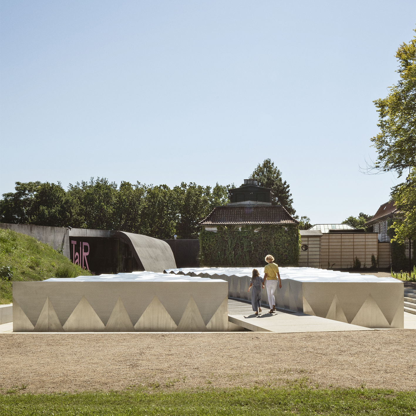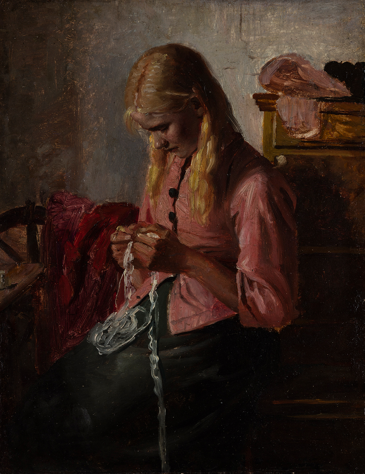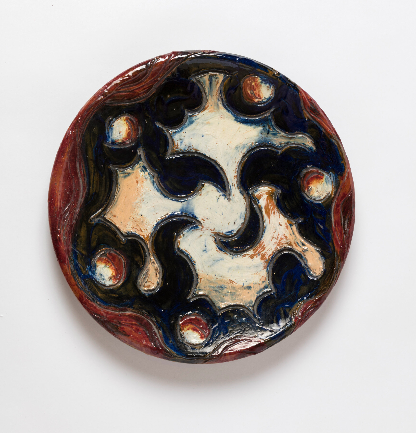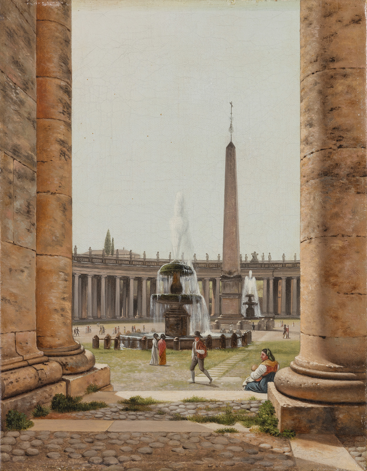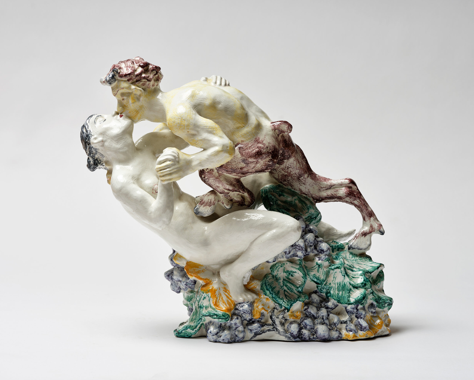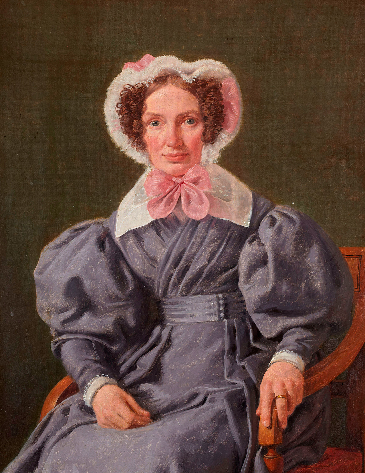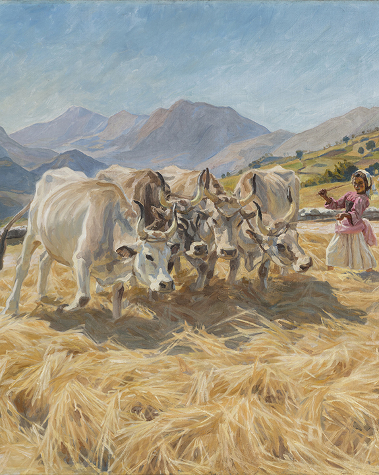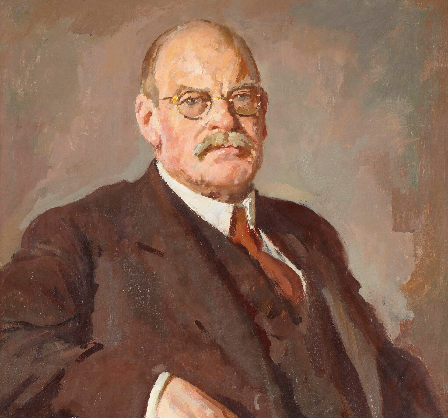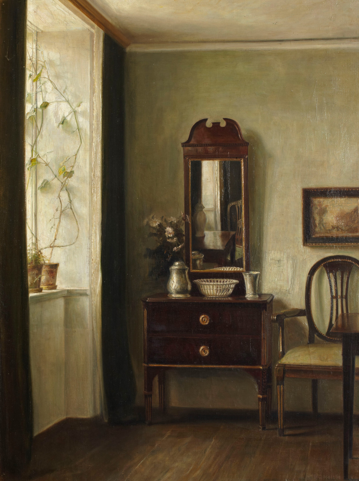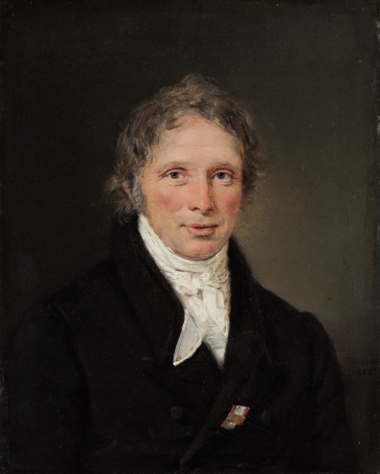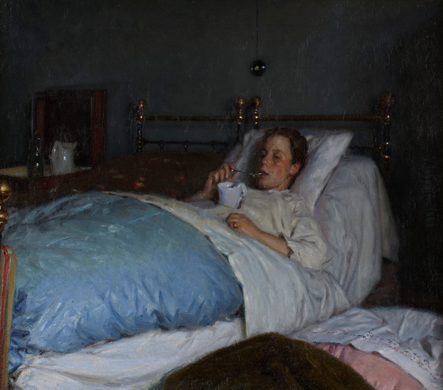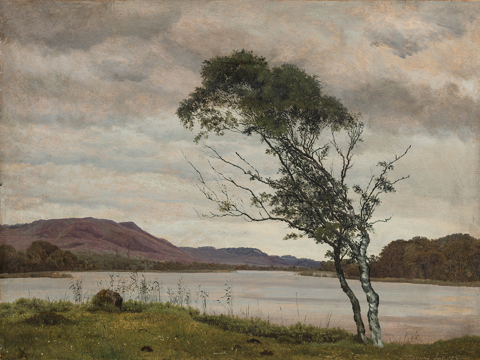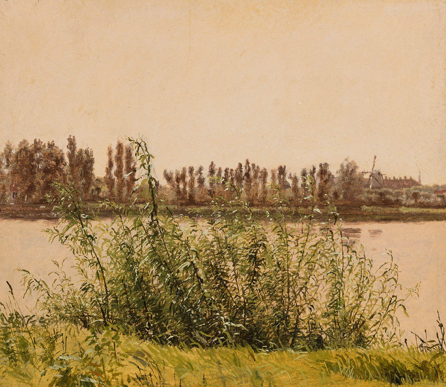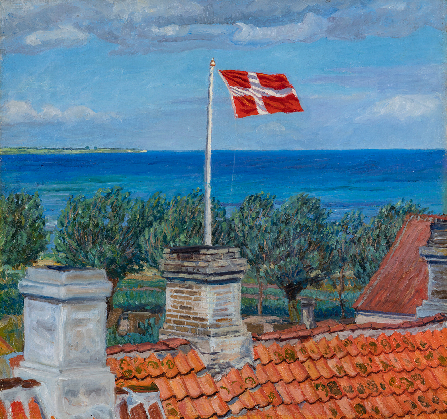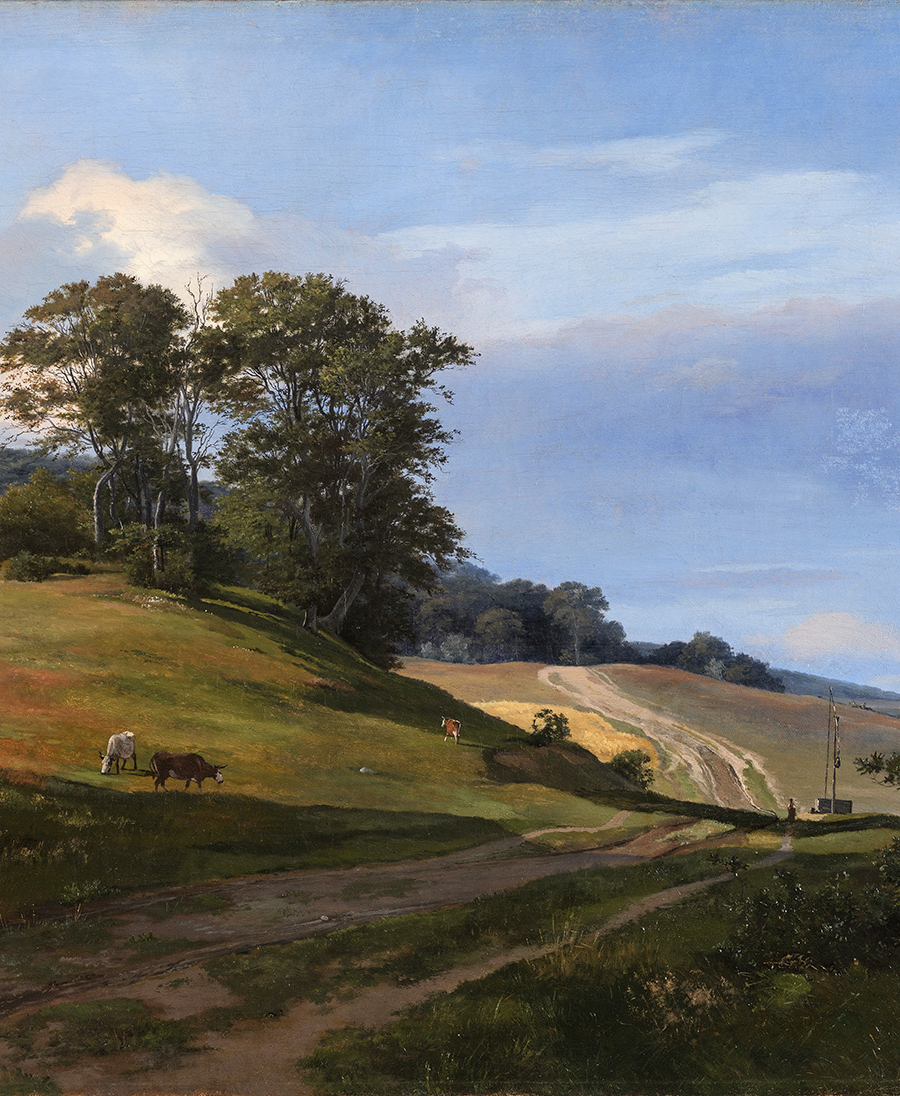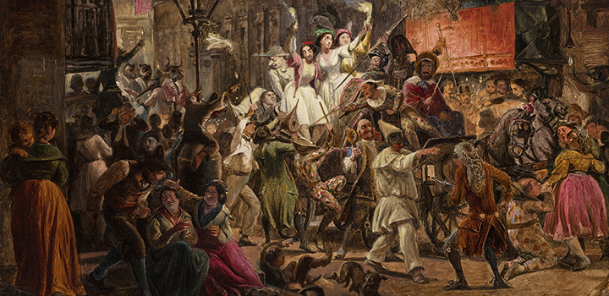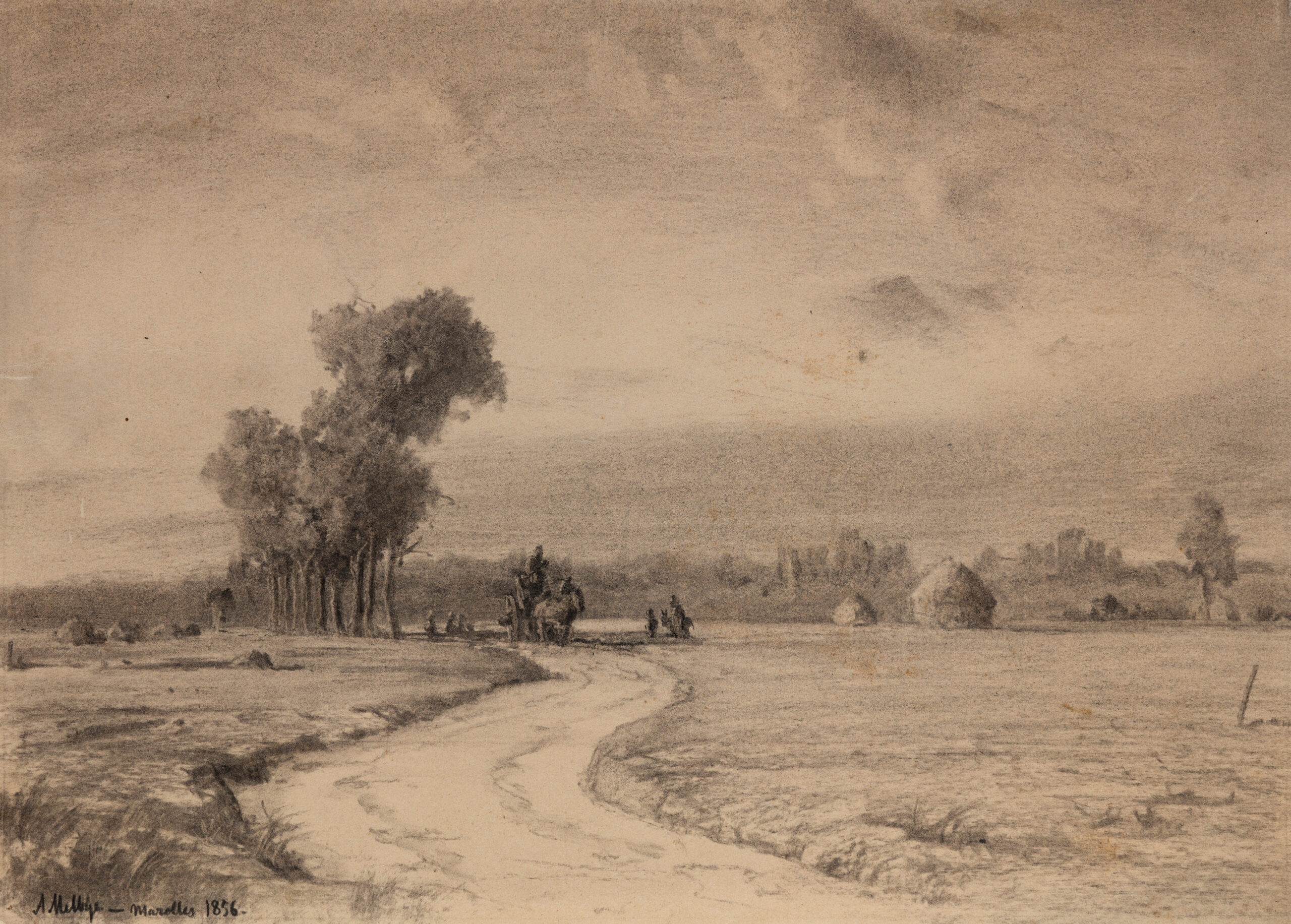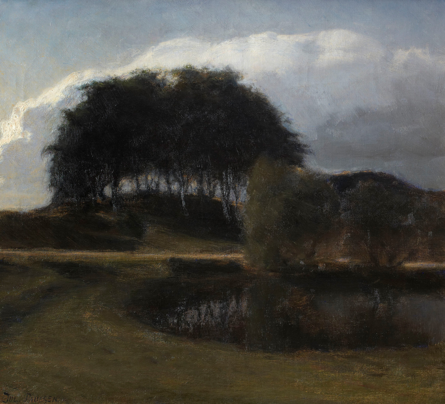1792 – 1870
Continue readingJens Sørensen
1887 – 1953
Continue readingTEMPORARY EXHIBITIONS
1978 – 2022
Continue readingTAL R – HOME ALONE
25 June – 19 September 2021
Continue readingTomas Saraceno
Omega Centauri 3.9
Continue readingAbout The Founders
About The Founders
Ordrupgaard was built in 1918 by Wilhelm and Henny Hansen. The couple and their adopted son Knud made their home in this magnificent house, designed for them by the architect Gotfred Tvede. The extensive gardens that surrounded the home were laid out by Valdemar Fabricius Hansen after the English model.
An insurance director by profession, Wilhelm Hansen was in many ways a modern man whose democratic views have continued to prompt approval among latter-day observers. He met his future wife while teaching the constructed international language Volapük. And it was he who introduced the principle of social insurance in Denmark, enabling people of all walks of life to take out insurance. A passionate art collector, he and his wife created one of Northern Europe’s most distinguished collections of French and Danish art. By mutual agreement, they opened their French collection to the public, offering a fixed weekly opening day. Beginning in 1918, the public have been welcome to visit the French collection in the galleries at Ordrupgaard. In these private, intimate, relaxed surroundings, the Hansen couple created Denmark’s first modern art museum. The hang reflected the couple’s personal aesthetics rather than the chronological principles that prevailed at the time.
Not long afterwards, the collapse of the Landmandsbanken bank in 1922 compelled the couple to sell approximately half of their precious French collection to pay off the debts. The Hansens offered the Danish nation the chance to buy the collection at a bargain price, but their offer was refused. Wilhelm Hansen was a skilled businessman, and in just a few years he managed to rebuild large parts of the collection. Henny Hansen survived her husband, and she bequeathed Ordrupgaard and the entire collection to the Danish nation. Accordingly, in 1953 Ordrupgaard opened as a state art museum.
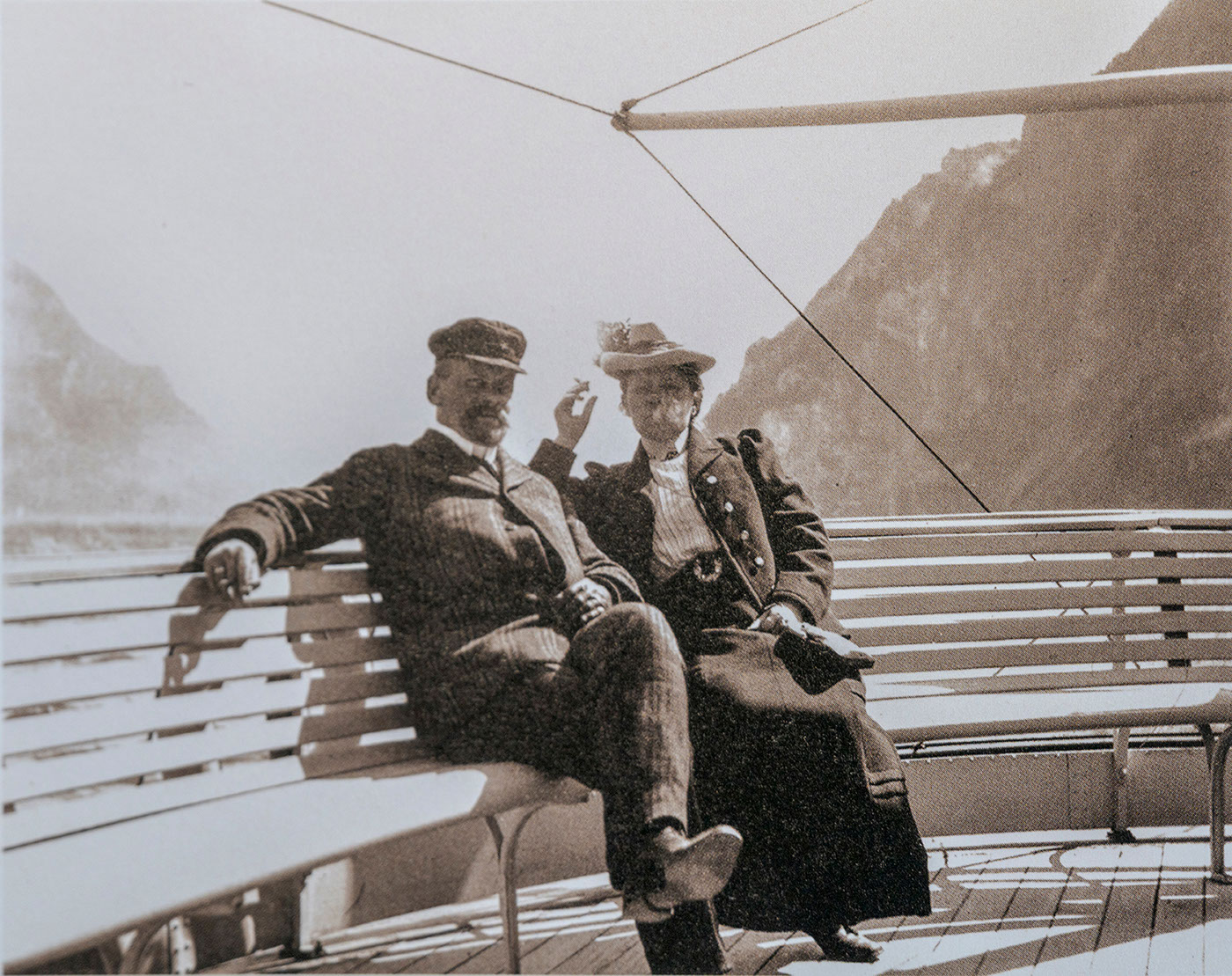
Wilhelm and Henny Hansen on a boat trip around 1903-06
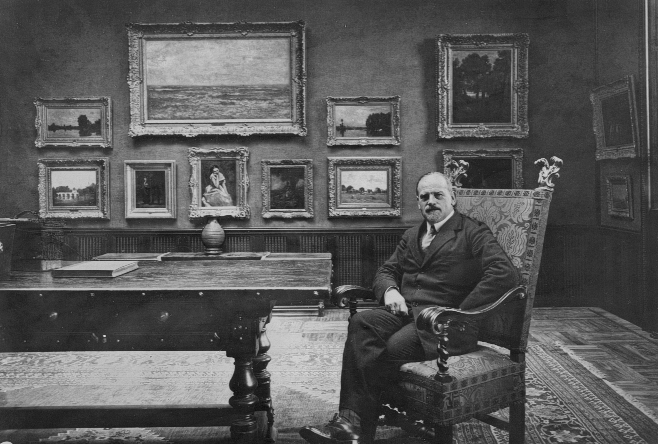
Wilhelm Hansen at Ordrupgaard, 1918
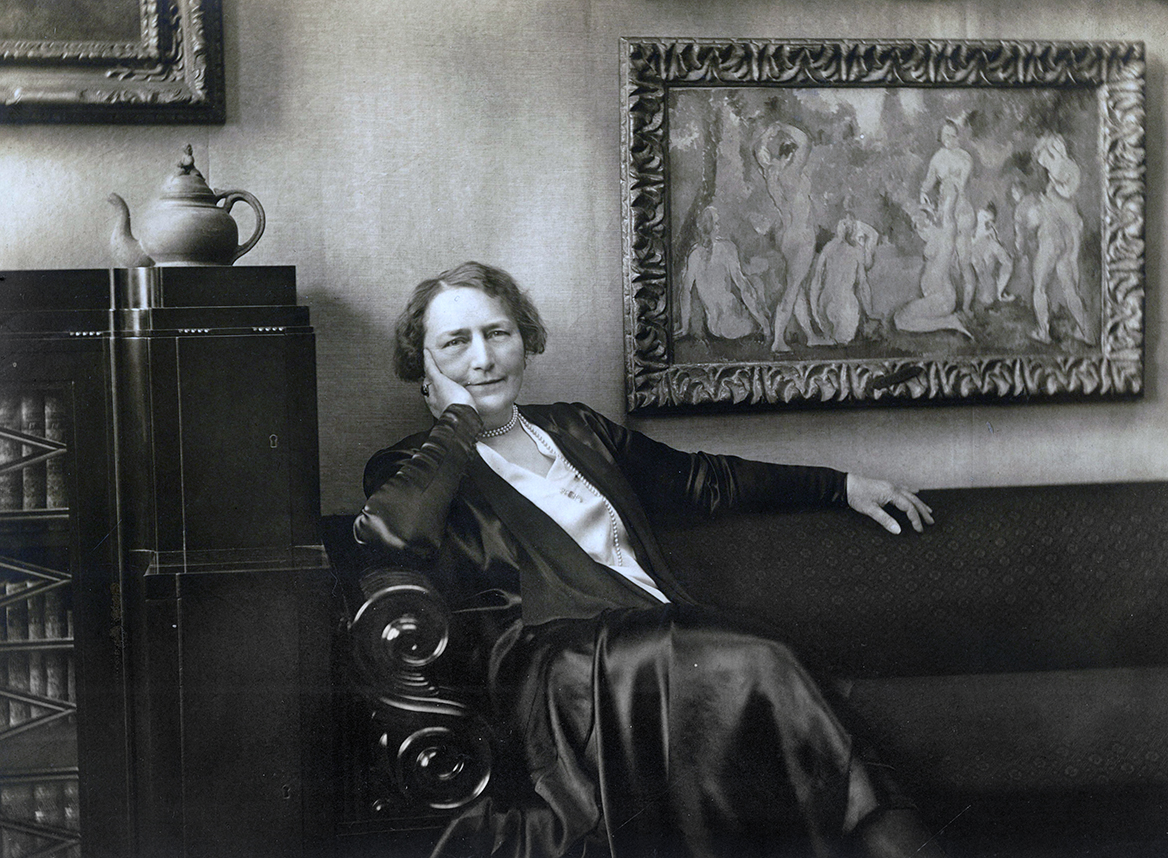
Henny Hansen at Ordrupgaard
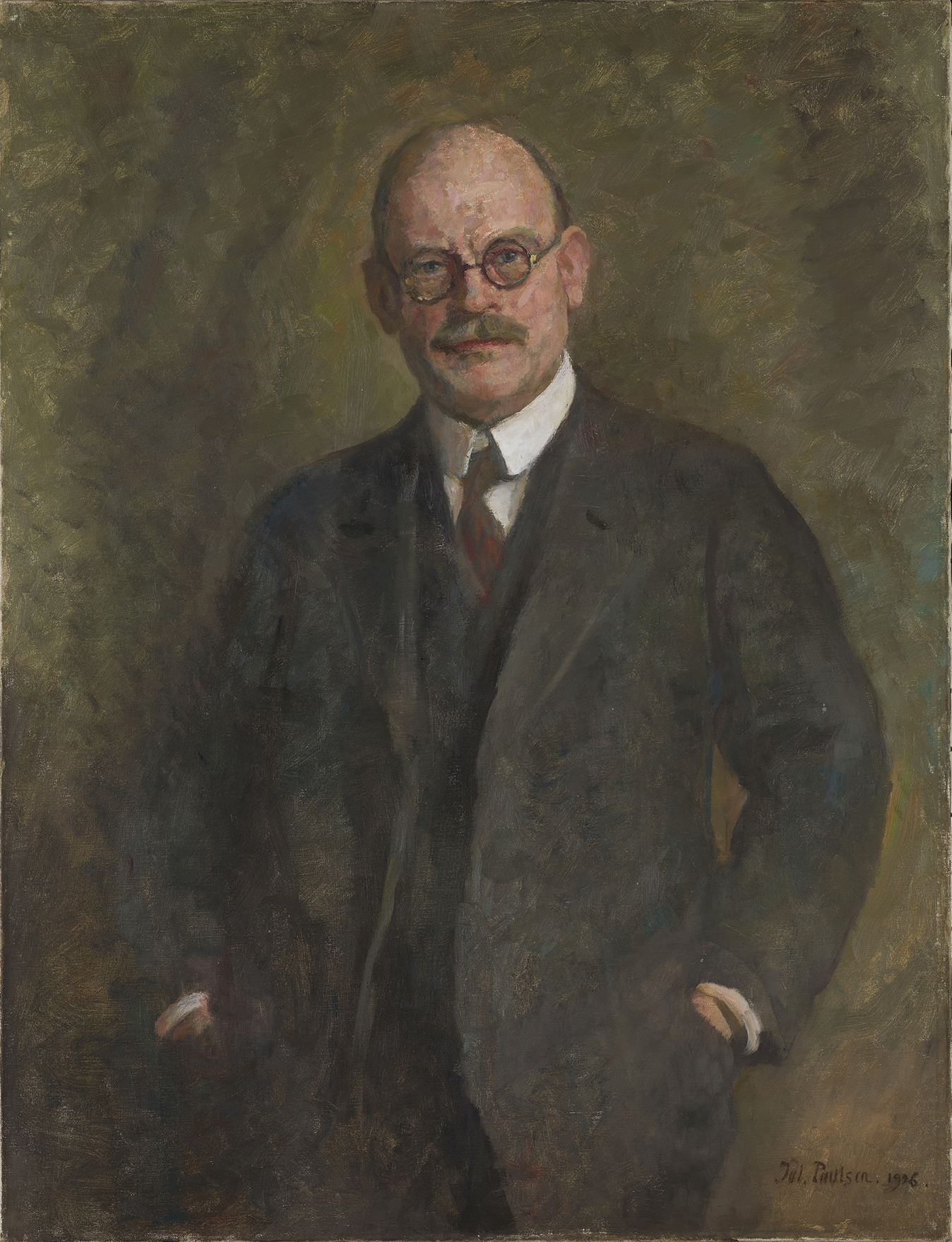
Portrait of Councillor of State, Wilhelm Hansen by Julius Paulsen, 1926
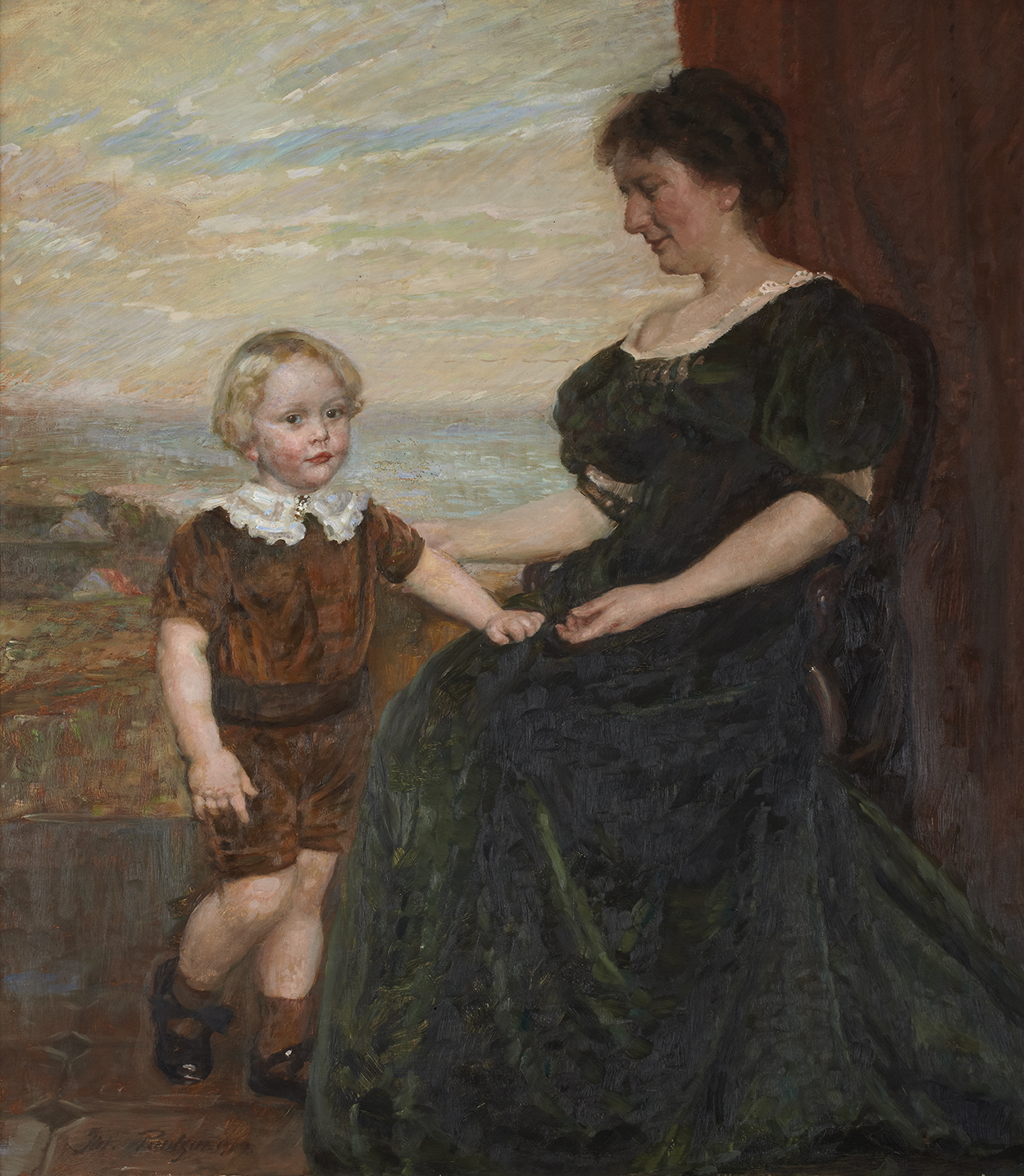
Portrait of Henny Hansen and her son by Julius Paulsen, 1909
The Architecture
The Architecture
The architecture alone is well worth your journey. Ordrupgaard consists of four spectacular buildings, each designed by a distinguished architect. Stylistically, the architecture spans more than 100 years, and in terms of their original function, the buildings comprise two private homes and two modern museum extensions. The former two consist of Wilhelm and Henny Hansen’s elegant mansion, designed by Gotfred Tvede, and Finn Juhl’s iconic home. Later additions by British-Iraqi Zaha Hadid and Norwegian Snøhetta belong to the latter category.
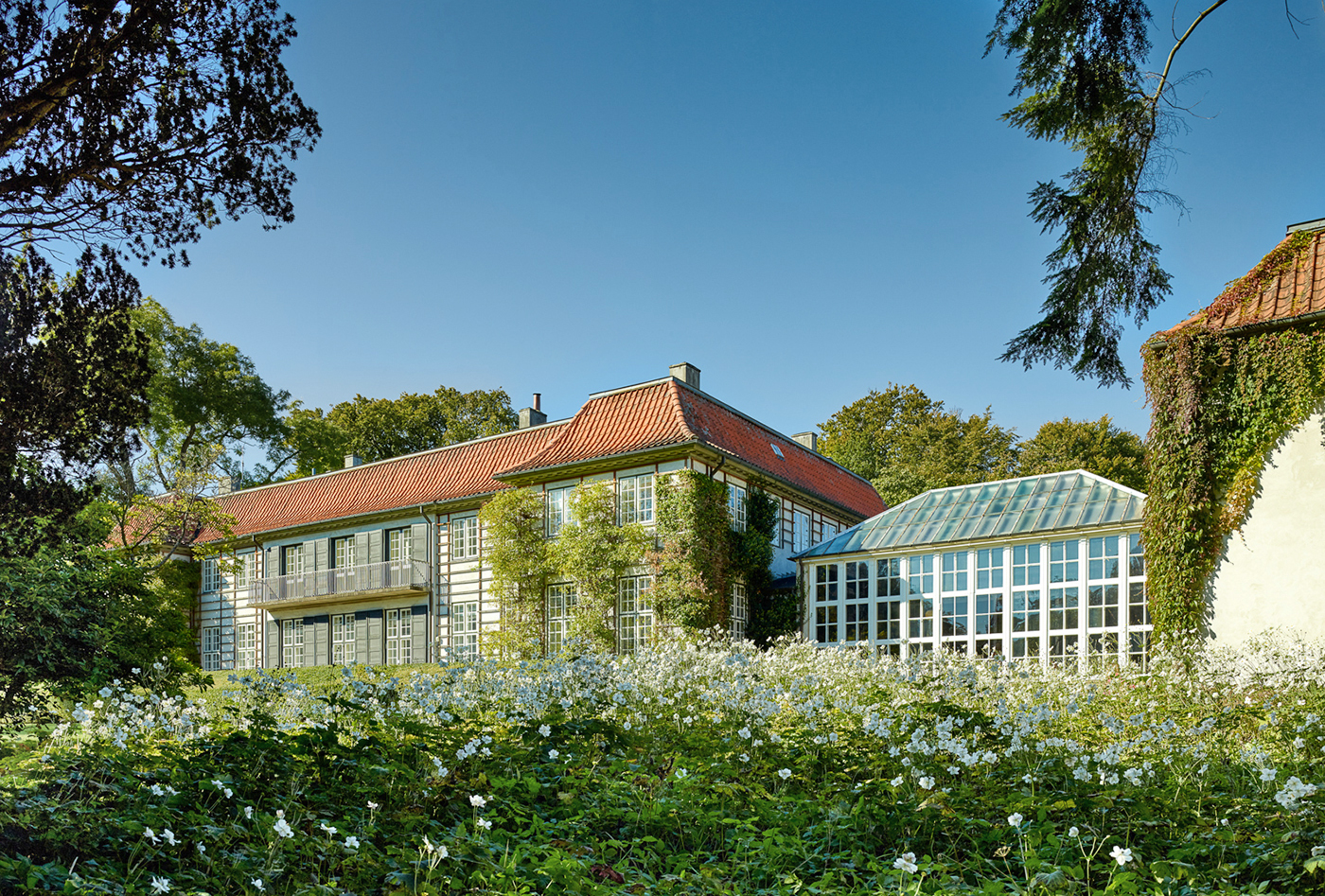
Gotfred Tvedes mansion Ordrupgaard, 1916-18
Danish architect Gotfred Tvede designed Ordrupgaard’s main building and its gallery. His building formed the backdrop of Wilhelm and Henny Hansen’s everyday life – and the setting for their private art collection. The house is in the classicist style, drawing inspiration from the harmonious and symmetrical buildings of antiquity. Even so, the atmosphere is pleasantly relaxed. This is mainly due to the continuous wooden trellis running along the façades, connecting the house to its natural setting. The aesthetic draws inspiration from the English Arts and Crafts movement.
The park was designed by Valdemar Fabricius Hansen, who created a romantic English-style garden with a natural look, large lawns and beautiful trees. A contrast is offered by the formality of the Rose Garden, done in a stringent baroque style. In Wilhelm and Henny Hansen’s day, parts of the park were laid out as a kitchen garden with an orchard and large greenhouses that provided the family with vegetables and flowers.
The 1918 stately home is a historical gem that has been preserved intact with its original furniture and accessories, including Danish pictures on the walls arranged in the dense Salon-style hang typical of the era’s tastes.
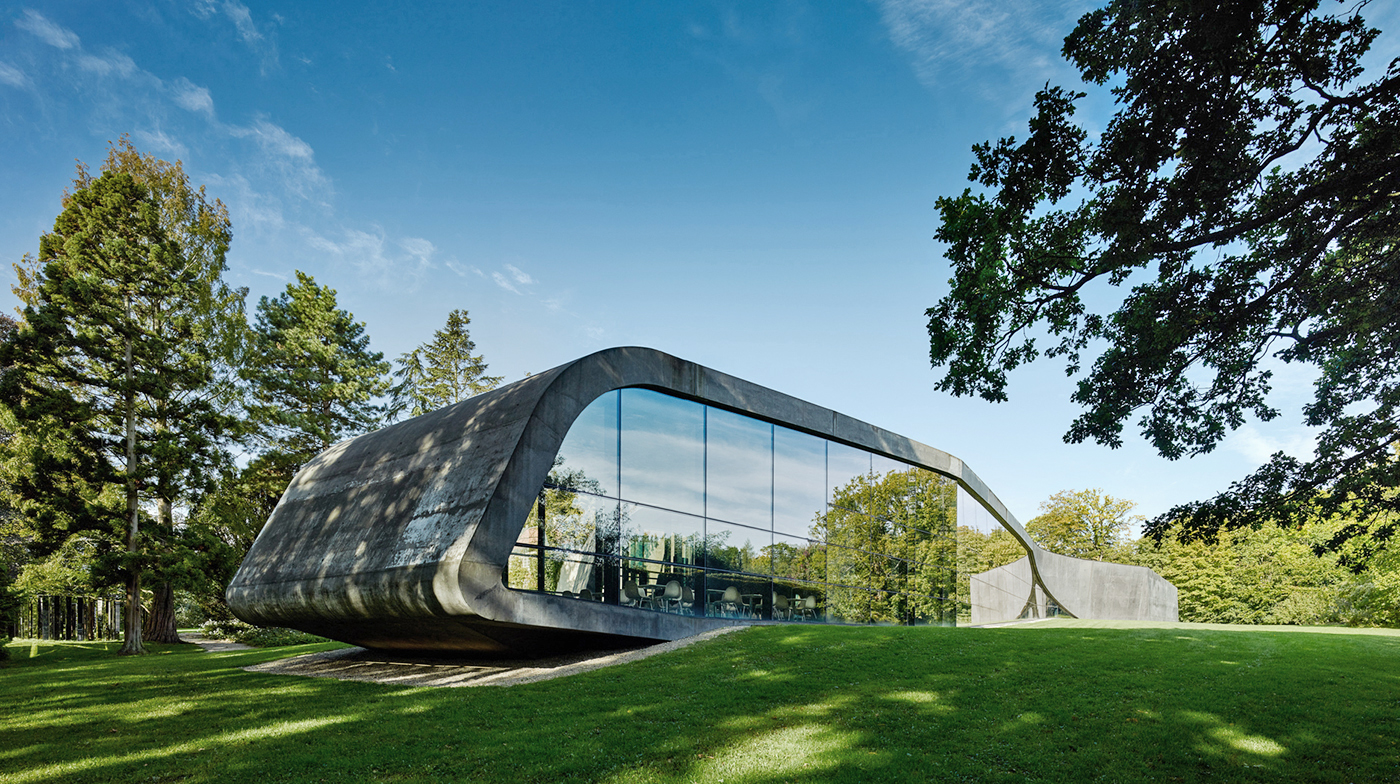
Zaha Hadid’s Wing, 2005
Zaha Hadid’s Wing, 2005
In 2005, Ordrupgaard was expanded, and the distinctive extension was designed by the world-famous British-Iraqi architect Zaha Hadid. Cast in black self-compacting concrete, the organic lines of this building seem to rise out of the landscape itself. The rounded ‘snout’ earned the structure its affectionate nickname – ‘the beached whale’. The extension was Zaha Hadid’s first building in Northern Europe, and the first major edifice created by a foreign architect in Denmark since the late eighteenth century.
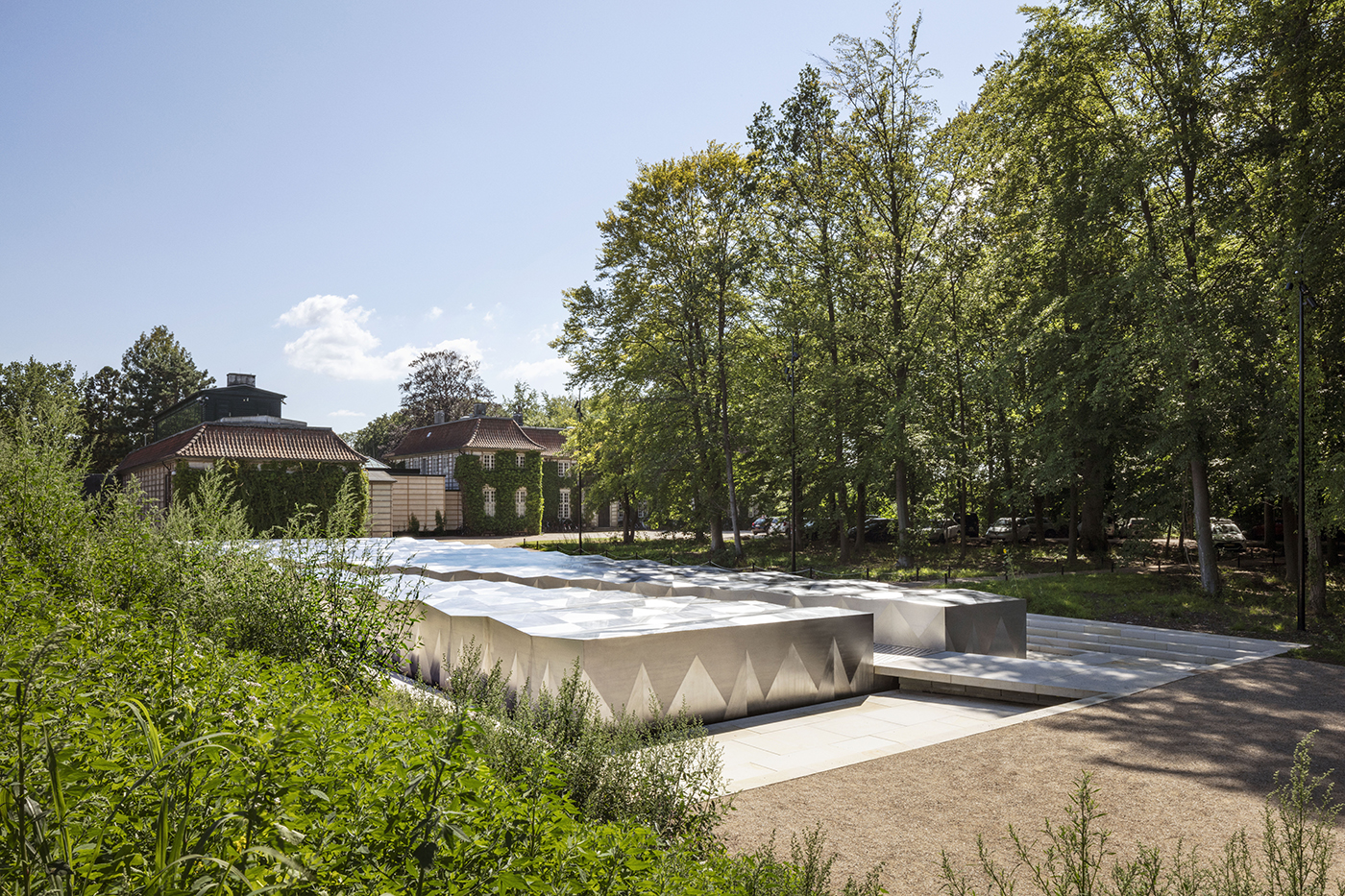
Snøhetta’s Wing, 2021
Snøhetta’s Wing, 2021
The new home for Wilhelm and Henny Hansen’s French collection is created by the Norwegian design studio Snøhetta. The project is the award-winning studio’s first building in Denmark. Located below ground, only a single expanse of steel roofing reveals the structure’s presence from the outside. The roof absorbs and reflects the changing light of the sky above, echoing the light-filled moments captured by the French Impressionists. The building ensures ideal climate conditions for the works, helping to preserve them for future generations.
Michael Ancher
1849 – 1927
Continue readingThorvald Bindesbøl
1846 – 1908
Continue readingC.W. Eckersberg
1783 – 1853
Continue readingJean Gauguin
1881 – 1961
Continue readingConstantin Hansen
1804 – 1880
Continue readingPeter Hansen
1868 – 1928
Continue readingHans Henningsen
1886 – 1952
Continue readingCarl Holsøe
1863 – 1935
Continue readingC.A. Jensen
1792 – 1870
Continue readingViggo Johansen
1851 – 1935
Continue readingVilhelm Kyhn
1819 – 1903
Continue readingChristen Købke
1810 – 1848
Continue readingJohannes Larsen
1867 – 1961
Continue readingJohan Thomas Lundbye
1818 – 1848
Continue readingWilhelm Marstrand
1810 – 1873
Continue readingAnton Melbye
1818 – 1875
Continue readingJulius Paulsen
1860 – 1940
Continue reading